Black and Green Open Plan Living / Dining room and a Space saving Home Bar – all DIY
After months of planning, budgeting, changes made (100’s of times!), blood and sweat our Open Plan Living / Dining Room is finally done.
To start off, I wanted that U-Shaped Lounge suite, really wanted nothing else. Except my color scheme started out with White and Green. Big change from White to Black, right ?
When we were ready to buy, I phoned the furniture store to check on stock – boo ! The lady told me she had just sold her White suite, but she might have a Black one in stock. Before I could say anything I was put on hold, actually a good thing, as in those couple of minutes I was thinking about our dogs.
If you have dogs (we have 5 small dogs and my daughter’s Basset during the week) you should know, and I did (deep down !) White is not the color for dogs. Even though we are trying to keep them off the new lounge suite in the Living Room.
Other rooms with couches etc, fine, they can come and go as they please. But dogs will be dogs. So once the sales lady got back to the phone, I told her I’ll take the Black suite !
Let’s start the little tour of the Lounge / Dining Room – I took the above photo standing in our entrance, door behind me.
The Green built-in Bar across the room used to be another door to the outside, which we never used. And besides I read somewhere that 2 entrance doors straight across one another is bad luck. Not sure whether it is true or myth, but the door is now a Bar! With PLENTY of storage, although to be honest, nowhere close enough to keep all my glasses and such.
The wall you see above is new, our open plan living room / dining room used to extend into that space. But it is being used for something new now – more on that later.
I wasn’t sure what I wanted right at the entrance, only that it shouldn’t take up too much space. For some reason everyone always gathers right there in this spot to chat when just arriving or on their way leaving.
My hubby built the raw wood table (I saw something similar on the Internet, showed him a photo and he built it). We left the screws exposed and only gave the wood a matte varnish.
We bought the mirror cut to our required size (works out much cheaper than buying one in a decor store).
The Ottoman is an old one we had standing around.
The Dining Room suite – we did not spend a lot on this as we hardly ever use a table to sit and eat – bad, I know, but that’s our lifestyle.
Door on the left goes into the room I mentioned before and the door on the right is the entrance to the hallway and the rest of the house (next on the list for a revamp!).
Above photo is taken from where I’m standing more or less in the Living Room area. I decided no rugs for this area.
Looking towards the Fireplace and the main entrance from the lounge suite.
The Glass Coffee Table is one of the very few furniture pieces we have kept. Honestly, I adore anything glass !
Decided on mostly succulents as I am one that has the superpower of killing even plastic plants (not that I have ever had any). We are Rugby people, hence Rugby related books on the coffee table !
I detest carpets and rugs, no real reason, just not the kind of person for it, but I did get this faux-grass piece at a great price, so in with it under the Coffee Table.
The cornices (crown molding) are all new and we’ll install them throughout the house as we go along. I buy from the factory as their prices are around 60 – 70% cheaper than a builders store.
Another succulent, a candle and one of my favorite photos of my kids when they were little. My daughter was only a week or two old and my son was giving her a bottle. He was then 1 year, 9 months old.
The photos on the walls and the items in the recessed narrow shelves are some of my favorites. The painting is also something we kept from before and the standing Lamp is great for extra reading light.
And yet again, another succulent ! We bought this one in the tea cup a couple of years ago from a small gift shop in Dullstroom on a weekend away camping.
I truly like this built-in Home Bar even though the glasses and Liquor are packed randomnly. We used a piece of off-cut wood (from the entry table) and put it up the wall with simple L-shaped brackets.
The black Shelves higher up we got from Builders Warehouse – they have a very nice range and the prices are reasonable.
I absolutely love the light in the Bar ! We used the same down light as we had in the Living Room area. We also decided that we do not need a chandelier or something similar, as the down lights are quite strong and besides it looks kinda cozy sitting in the Living area under only down lights.
The Light in the Bar and the Living area are all on the same switch which is close to the main entrance door. The Light over the Dining table is on it’s own switch.
A Closer look at what we use most in the Bar area: some glasses, mints, cutting board, knife (for the Lemons and Limes) a small ice-bucket, glass coasters etc. Don’t you just love the Skull Decanter !! I do, hubby says it’s freaky …
The little wood sticking out around the corner at the hallway’s door is for knick-knacks and a key ring holder is above it.
We actually bought the Fireplace first ! And thereafter worked around it, placing the rest of the furniture. Totally worth it to have one, especially it being Autumn (tomorrow Winter starts) now in South-Africa.
At first we thought the Fireplace is too close to the main entrance door and would lose a lot of heat. But surprisingly the heat remains in the room and even extends into a couple of other rooms too.
View from the Hallway into the Living / Dining Room area. Both the ends of the U-Shape lounge suite has these little storage compartments – excellent for books and even a photo or two.
And last but not least, a final view from entering the Room from the Hallway.
That’s it for Our Open Plan Living / Dining Room and off we go to start the Hallway !
LINDA
Linking up at: The Dedicated House
You Might Also Like:

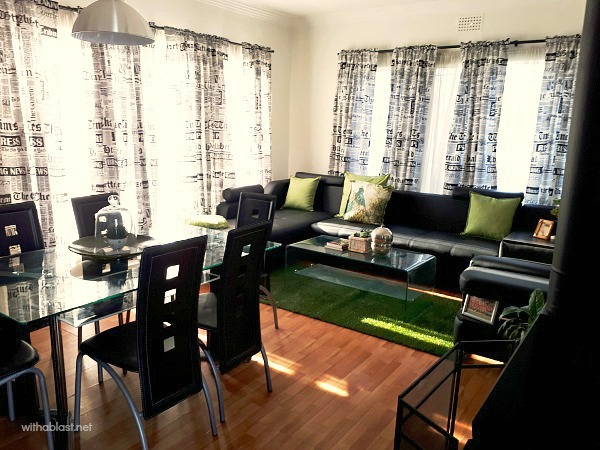

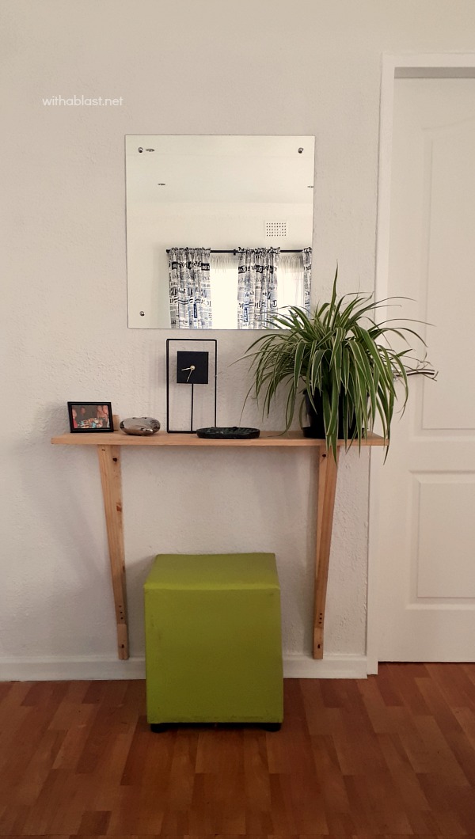

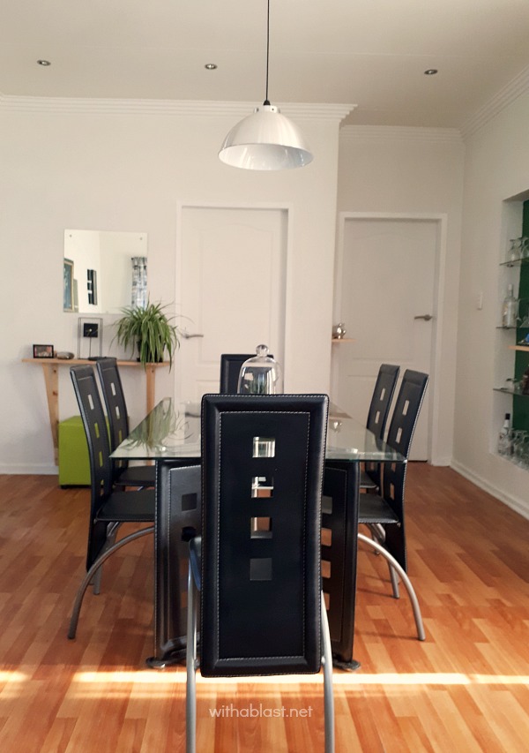
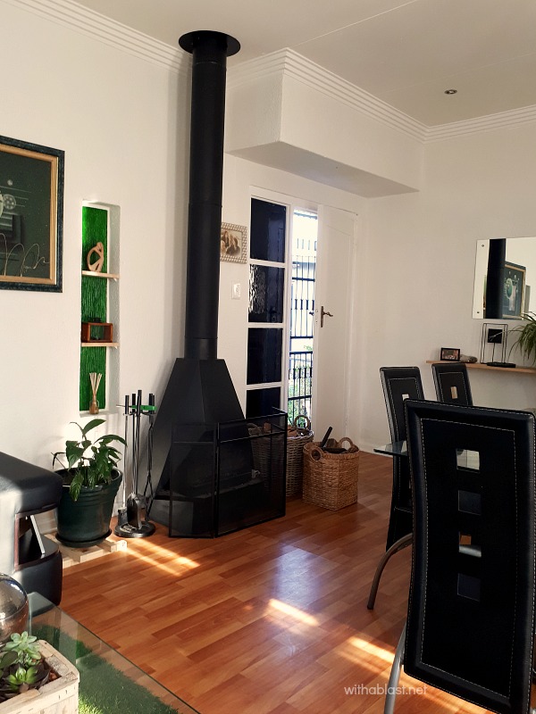



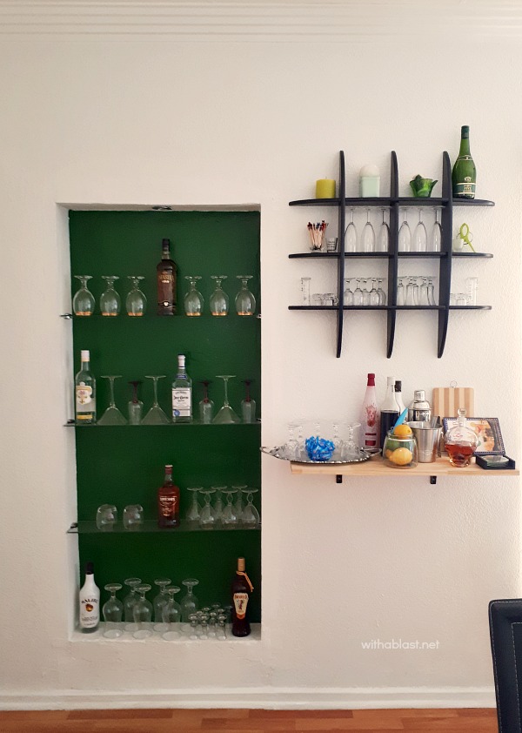
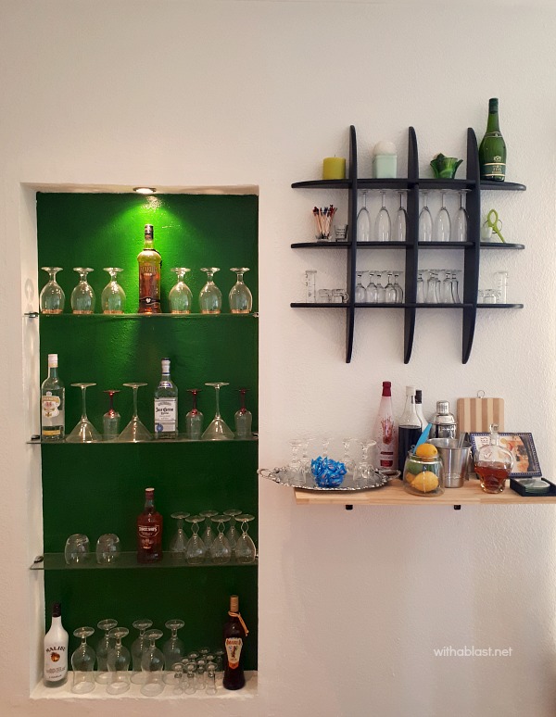
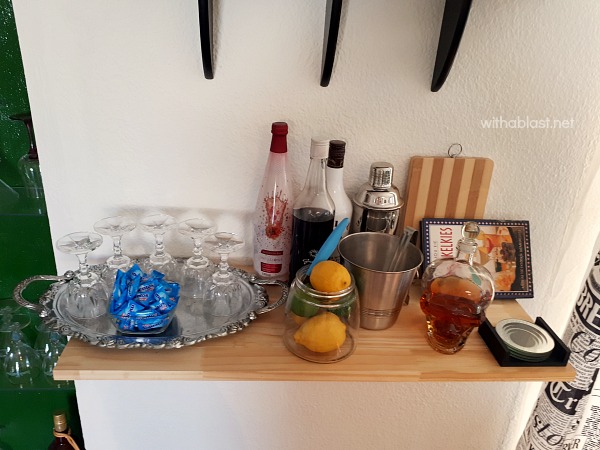

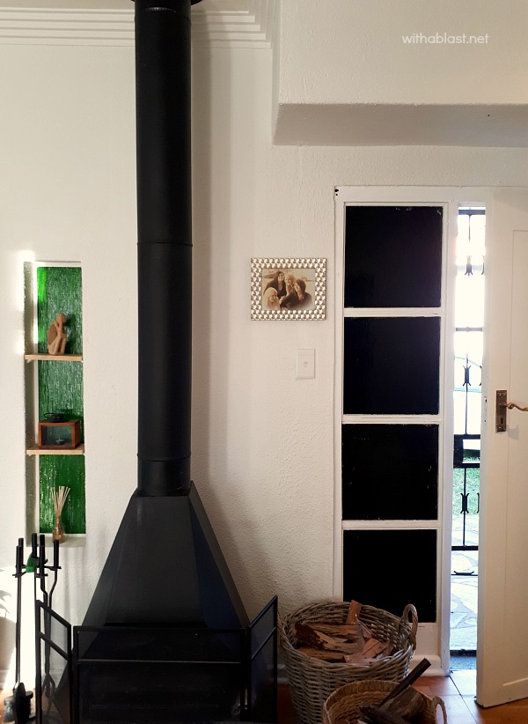
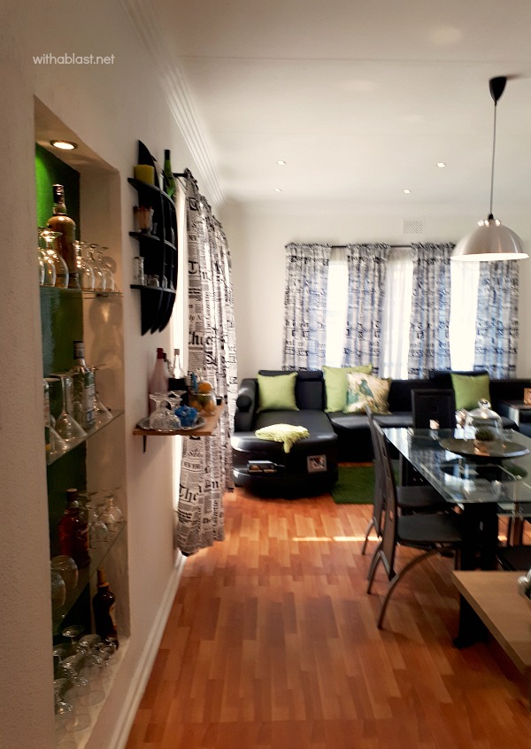

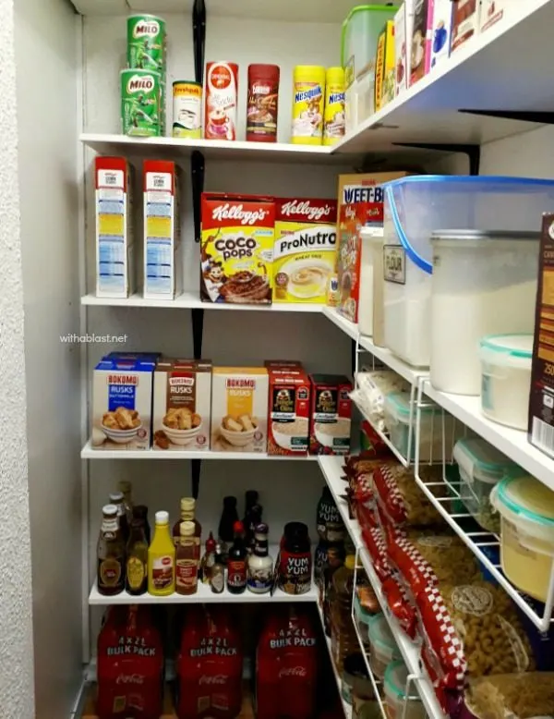



Jamie Sherman
Thursday 20th of July 2017
You have such talent for this! I love what you did to the space - and I definitely think you were right to go with the black!